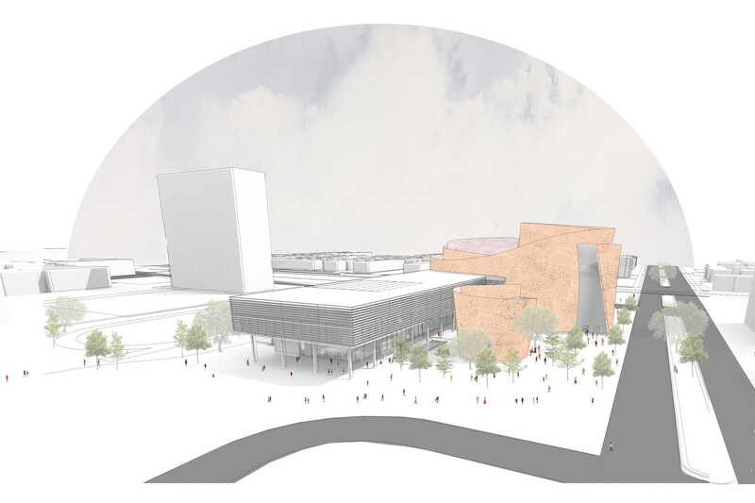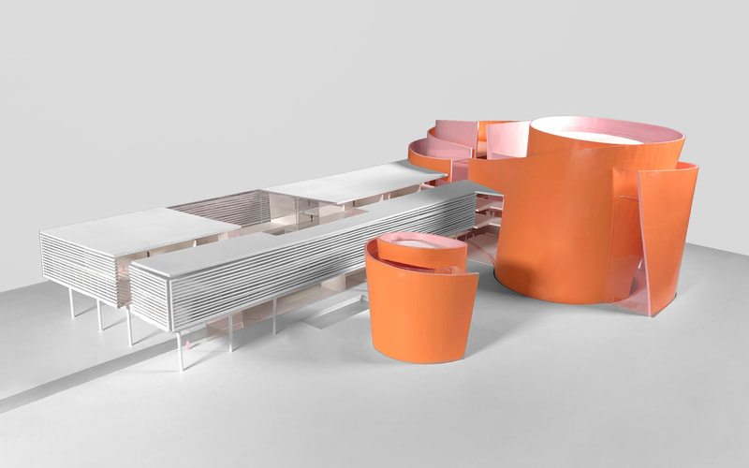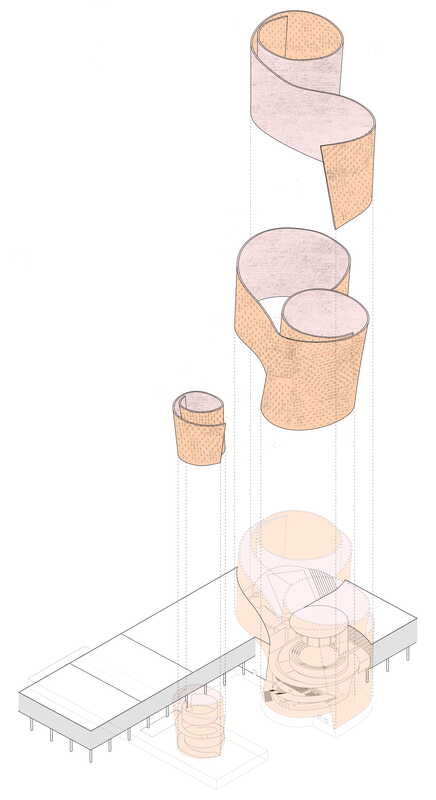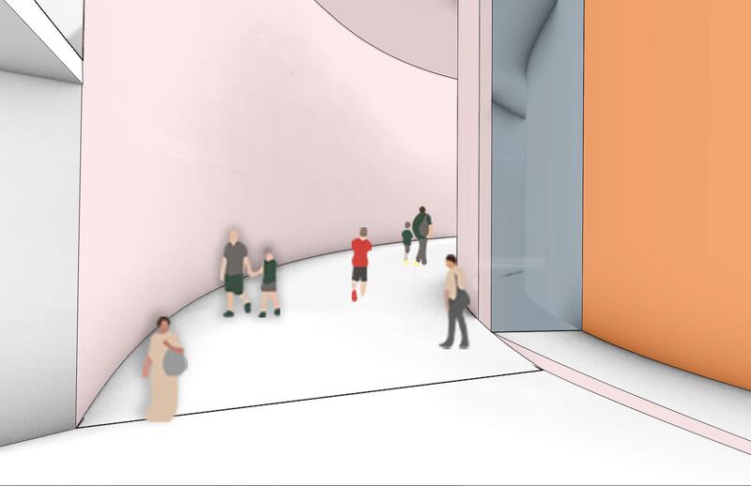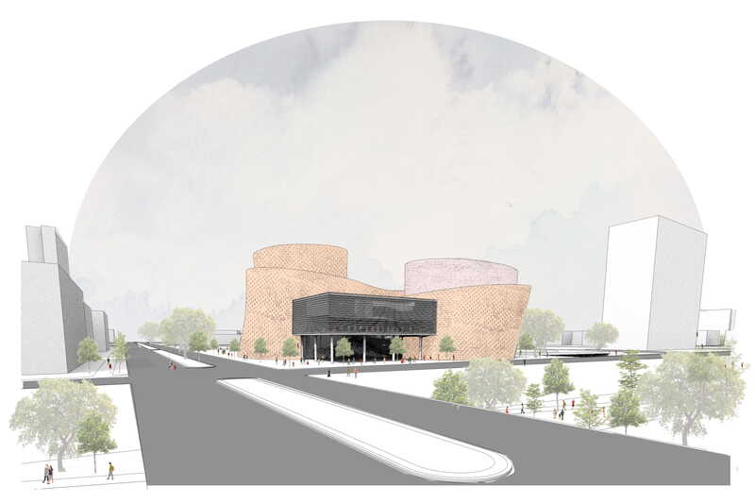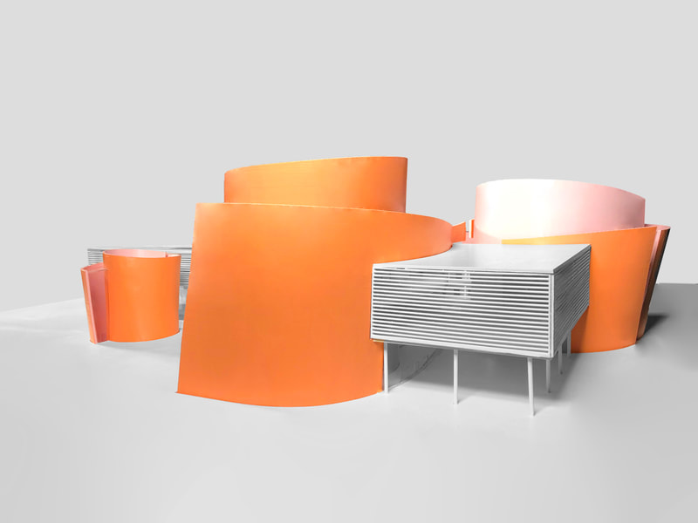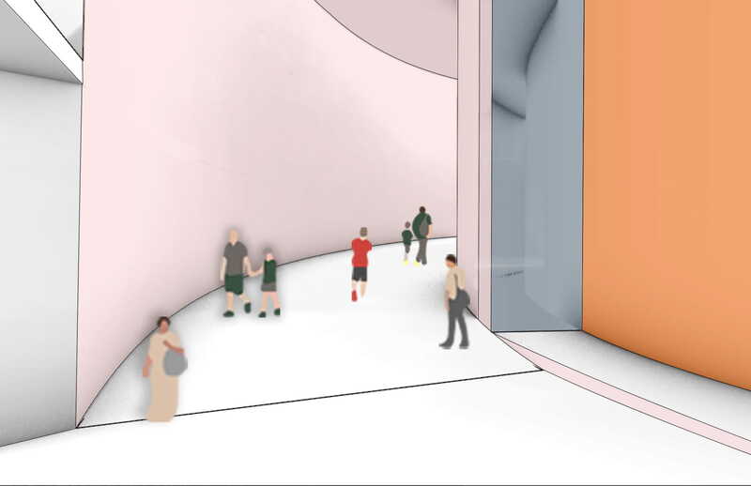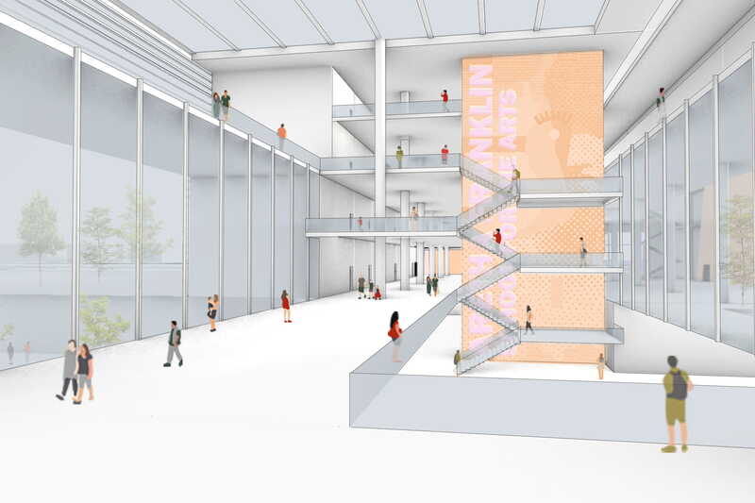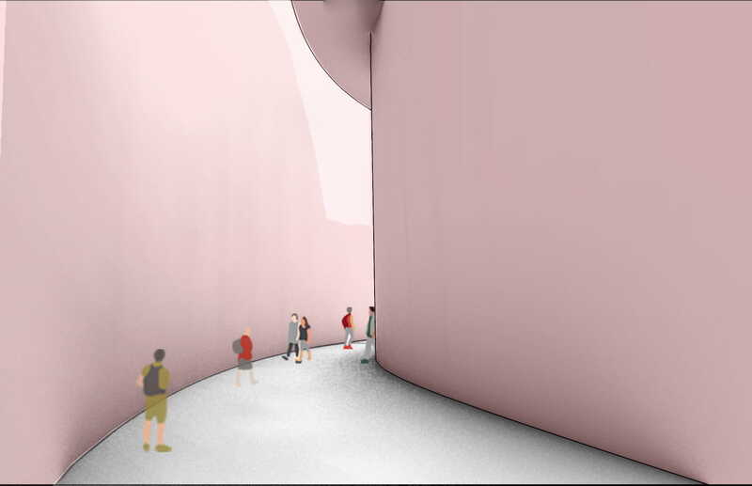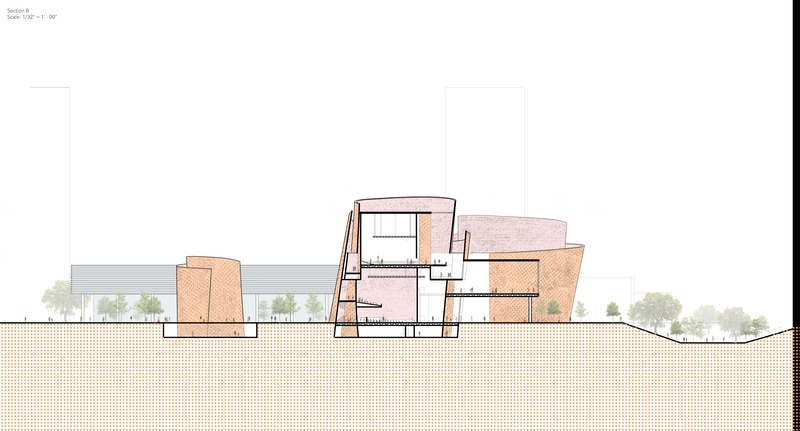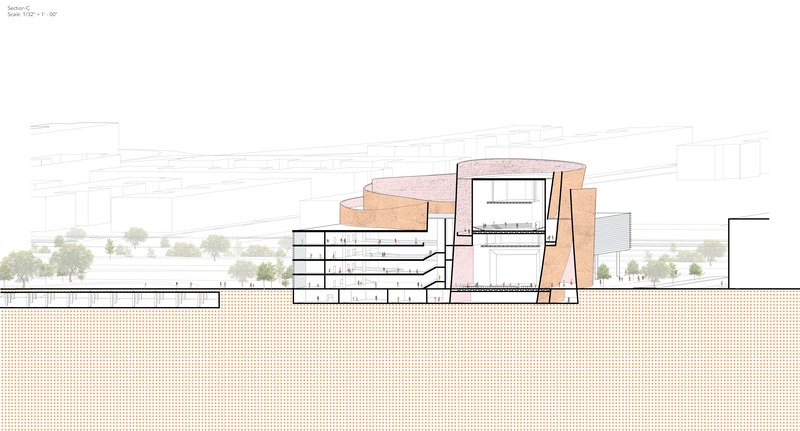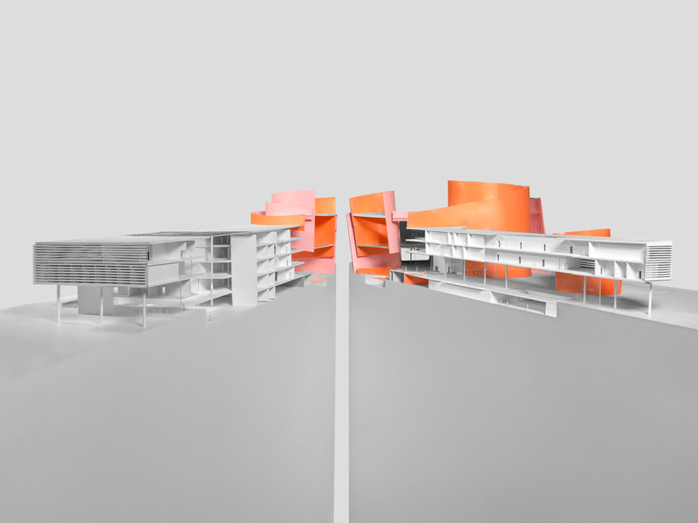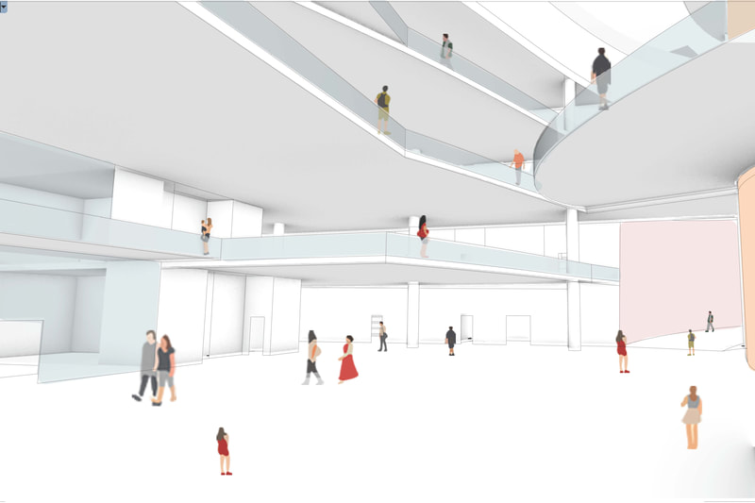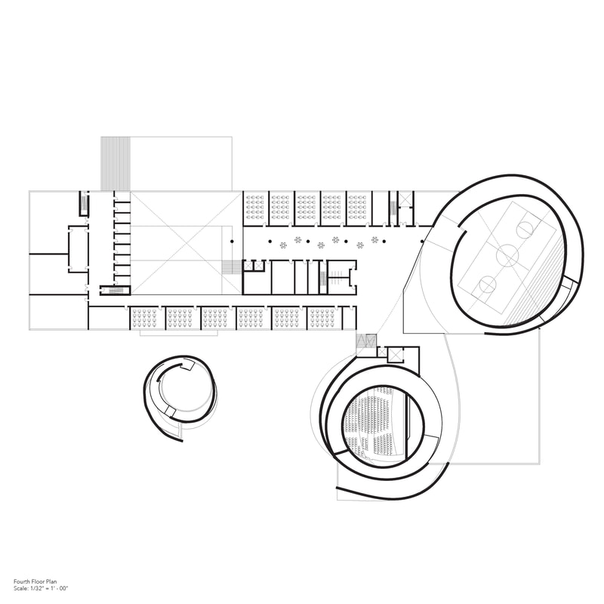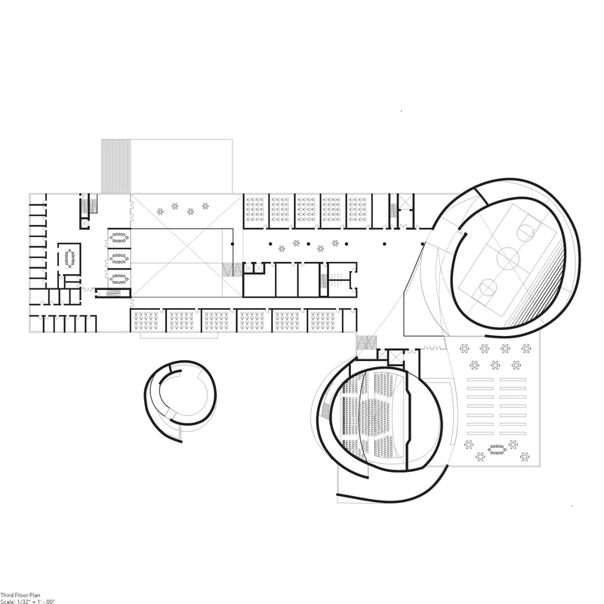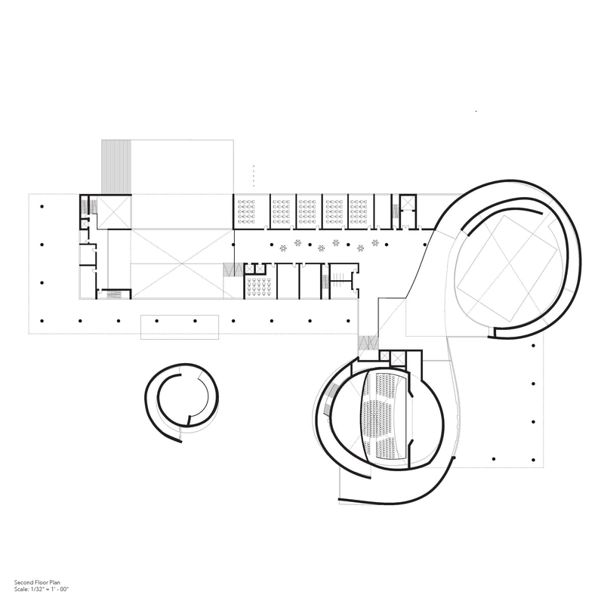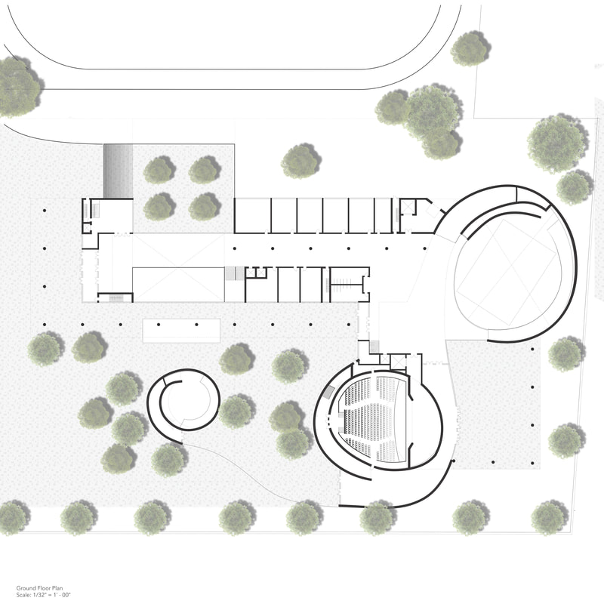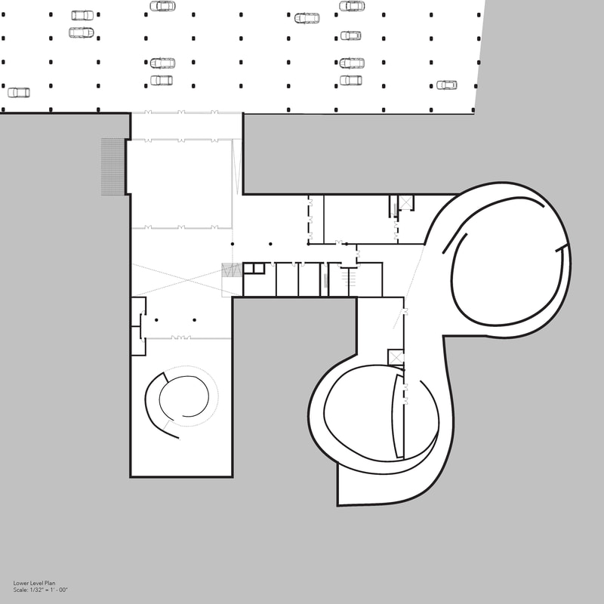ARETHA FRANKLIN SCHOOL FOR THE ARTS
Located along the Dequindre Cut greenway just north east of downtown Detroit, the Aretha Franklin School for the Arts lies at the intersection of urban and suburban and the intersection of served and underserved. The school is situated in Lafayette Park, home to several Mies van der Rohe buildings, and is directly adjacent to an elementary school and the busy Lafayette Street.
The design emphasizes the importance of the program that defines the school itself - the performance spaces, the gallery spaces, and the athletic facilities - while supporting these functions by providing dynamic spaces and expressive forms as venues used by the school, the public and those used by both. Through program, form, and spatial experiences the school explores dichotomies internally and externally, creating a welcoming creative and educational space that can be a beneficial amenity to the greater city of Detroit with both indoor and outdoor performing and art spaces. Three undulating ribbon surfaces weave around each other to create three distinct enclosed forms that hold these pieces of program in fluid yet defined spaces. Through the exploration of materiality and color, these three massive, expressive objects explore dichotomies such as light and dark, inside and outside and front and back to create a spatial quality that at times can be confusing and ambiguous as it changes one’s perception and understanding of the spaces they occupy.
2018 Gui Competition Finalist, The Ohio State University, Undergraduate Year 4
Prof. Kay Bea Jones | Rhino | Photoshop | Illustrator | ArcGIS
The design emphasizes the importance of the program that defines the school itself - the performance spaces, the gallery spaces, and the athletic facilities - while supporting these functions by providing dynamic spaces and expressive forms as venues used by the school, the public and those used by both. Through program, form, and spatial experiences the school explores dichotomies internally and externally, creating a welcoming creative and educational space that can be a beneficial amenity to the greater city of Detroit with both indoor and outdoor performing and art spaces. Three undulating ribbon surfaces weave around each other to create three distinct enclosed forms that hold these pieces of program in fluid yet defined spaces. Through the exploration of materiality and color, these three massive, expressive objects explore dichotomies such as light and dark, inside and outside and front and back to create a spatial quality that at times can be confusing and ambiguous as it changes one’s perception and understanding of the spaces they occupy.
2018 Gui Competition Finalist, The Ohio State University, Undergraduate Year 4
Prof. Kay Bea Jones | Rhino | Photoshop | Illustrator | ArcGIS

