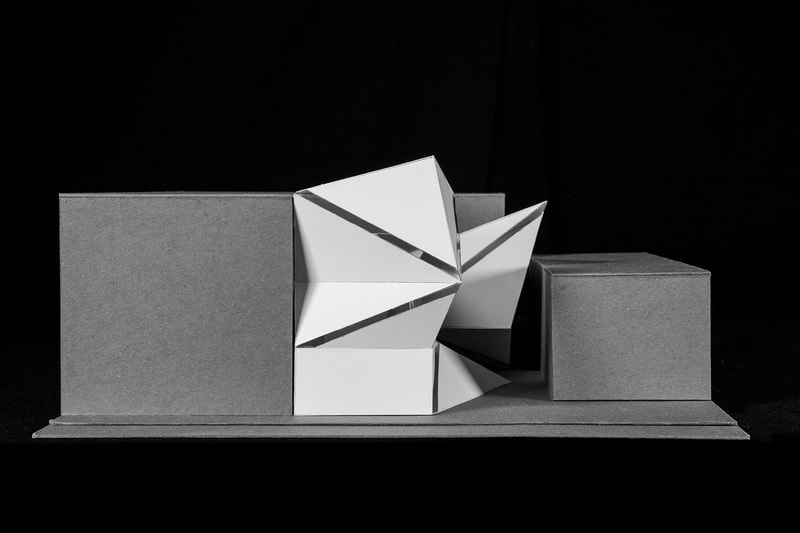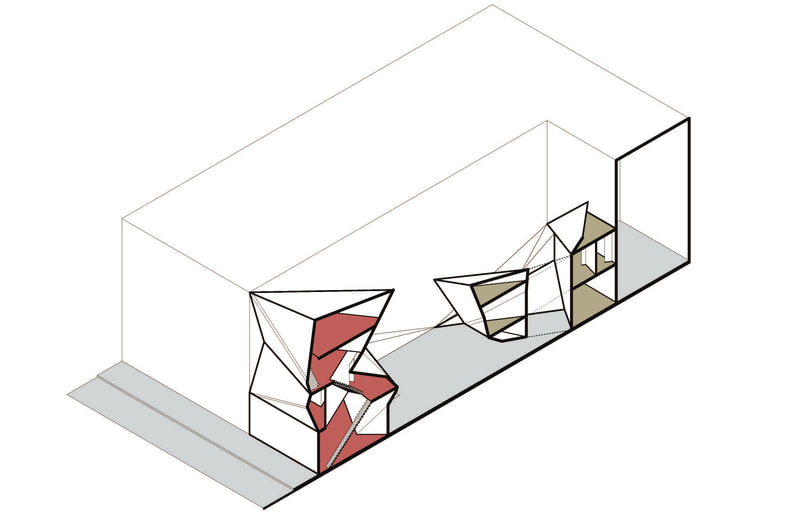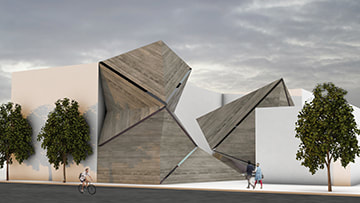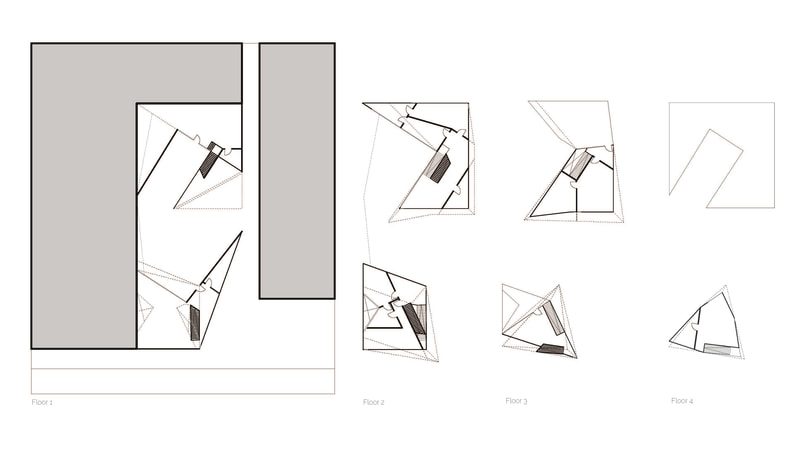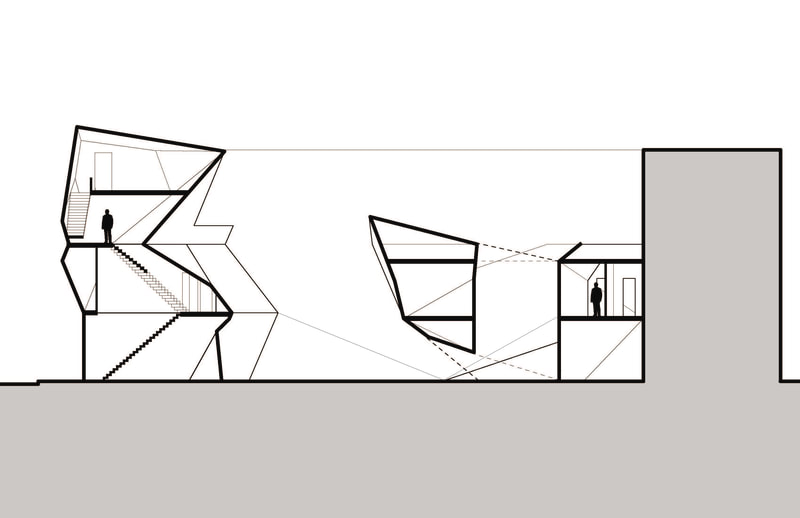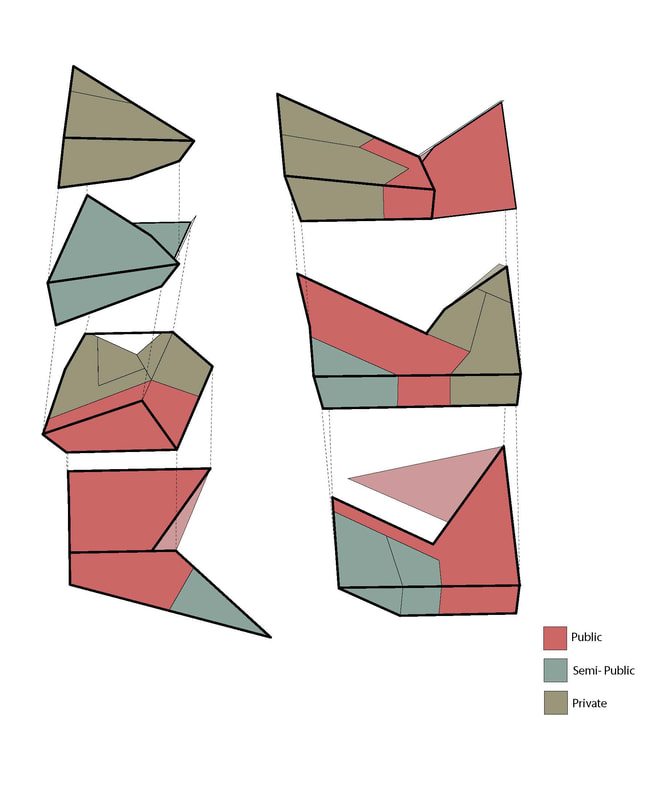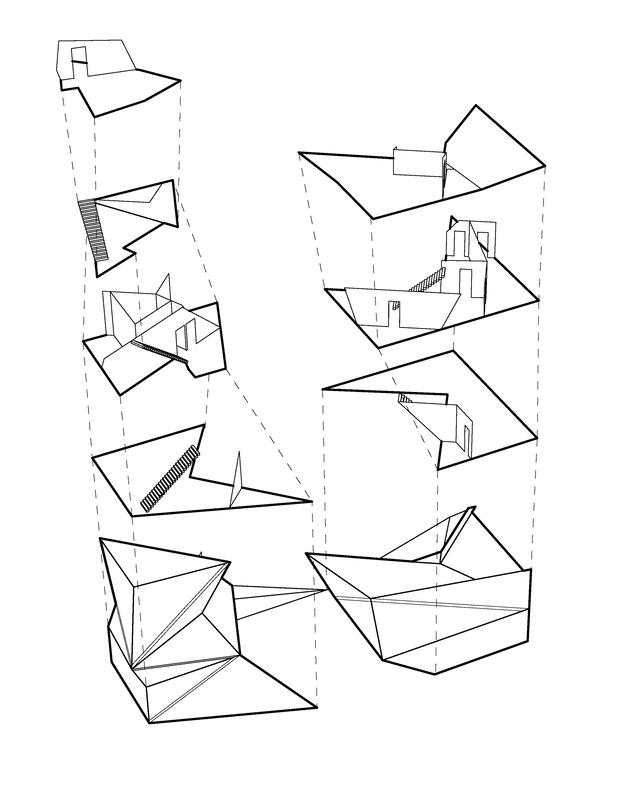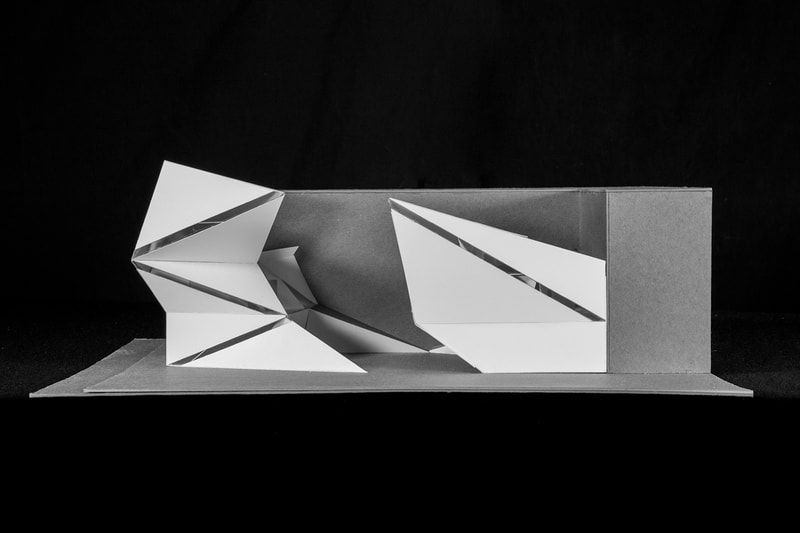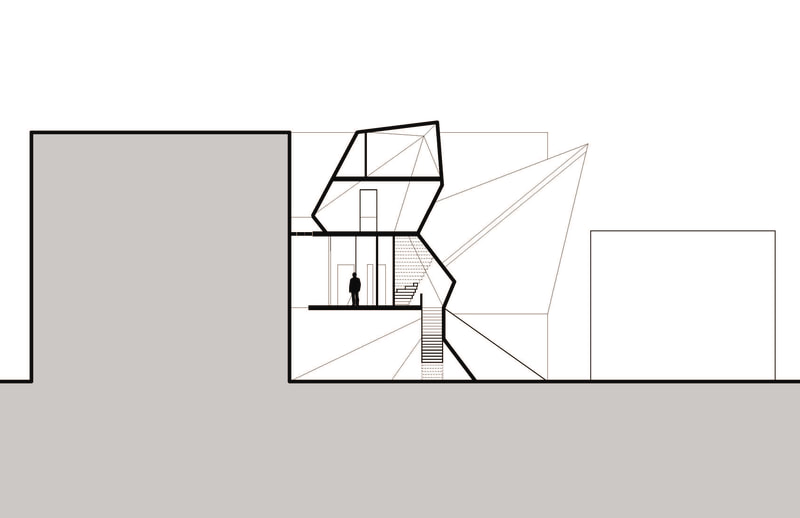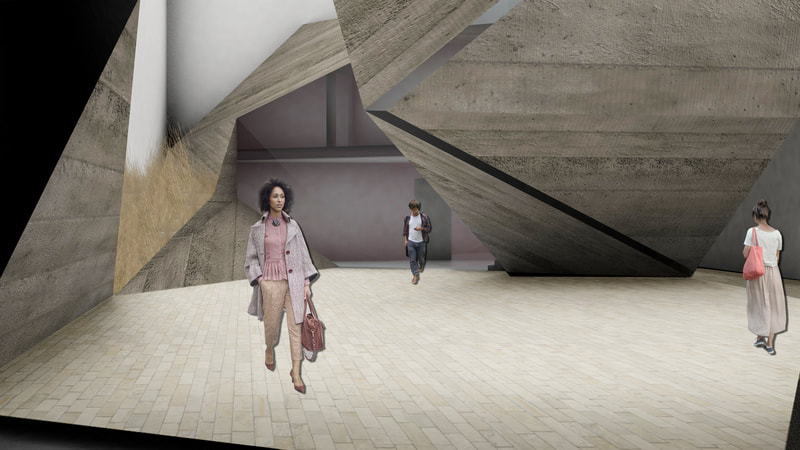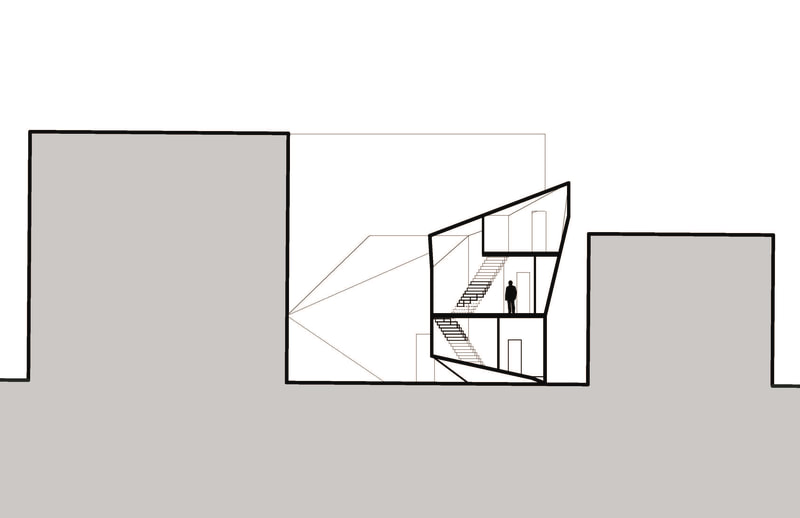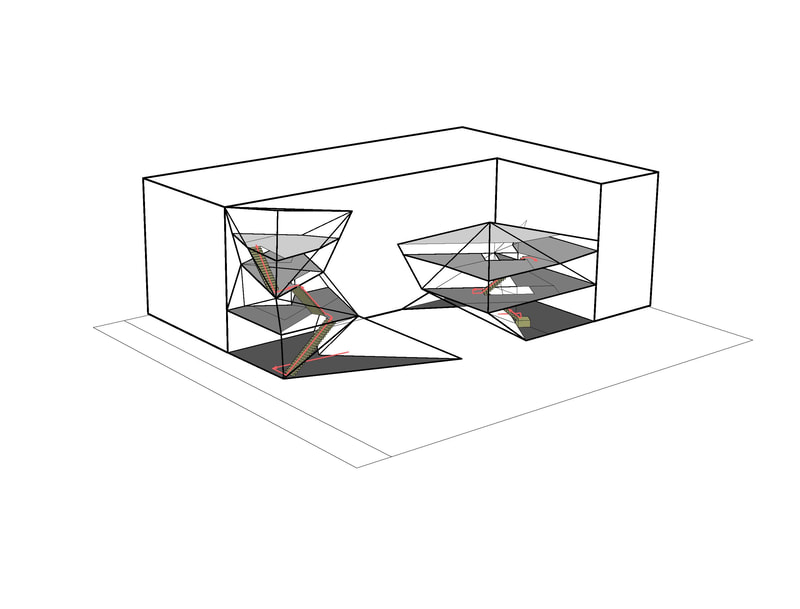DOUBLE HOUSE
An Urban Duple, Redefined: Shared Point Replacing the Typical Shared Line
The primary focus of my design for this multi-family complex revolves around the idea that a double house or ‘duplex’ can share commonalities other than the stereotypical ‘party wall.’ This design consists of two separate structures but are connected visually and physically through the use of a shared courtyard, an elevated vertical garden and the use of the same architectural language. From the street, the two structures appear to be one as they take similar points and lines to create different yet similar forms. Although the entrances to both units are tucked away off of the shared courtyard and are similar in size and program, each unit has unique characteristics and organization.
Urban Duplex, The Ohio State University, Undergraduate Year 2
Prof. Elizabeth Leidy | Rhino | V-Ray | Photoshop | Illustrator
The primary focus of my design for this multi-family complex revolves around the idea that a double house or ‘duplex’ can share commonalities other than the stereotypical ‘party wall.’ This design consists of two separate structures but are connected visually and physically through the use of a shared courtyard, an elevated vertical garden and the use of the same architectural language. From the street, the two structures appear to be one as they take similar points and lines to create different yet similar forms. Although the entrances to both units are tucked away off of the shared courtyard and are similar in size and program, each unit has unique characteristics and organization.
Urban Duplex, The Ohio State University, Undergraduate Year 2
Prof. Elizabeth Leidy | Rhino | V-Ray | Photoshop | Illustrator

