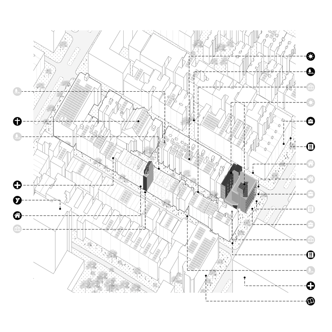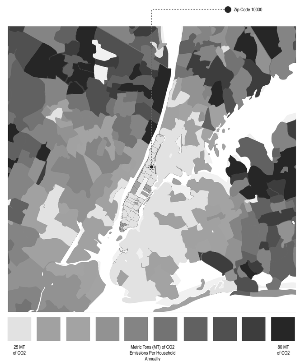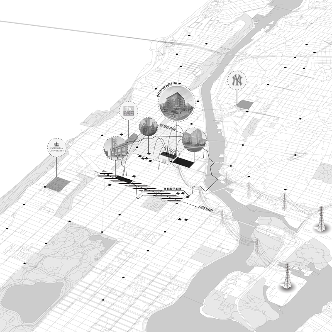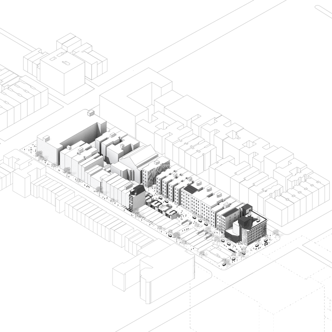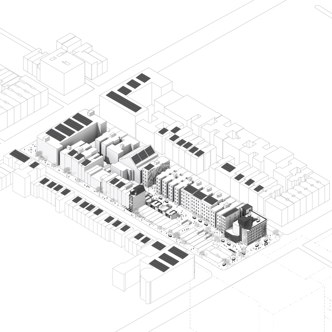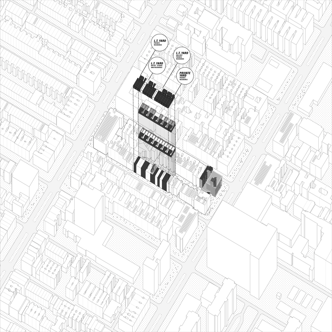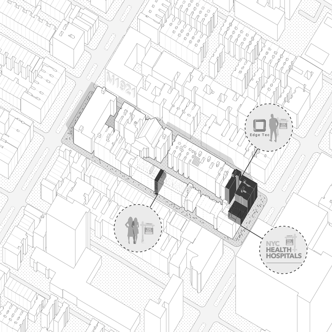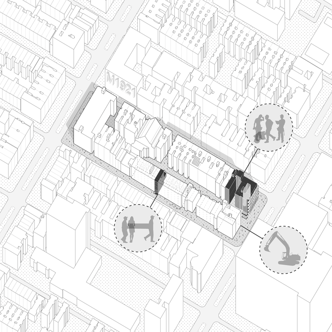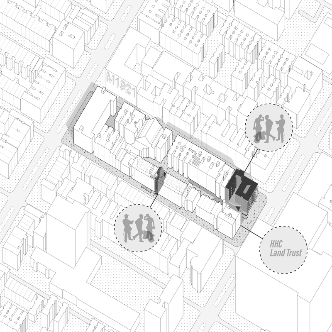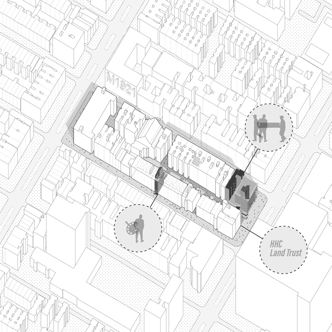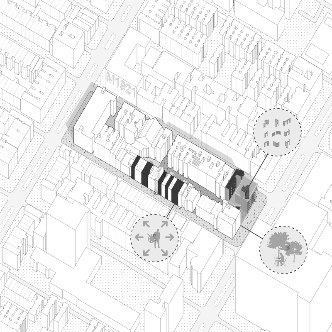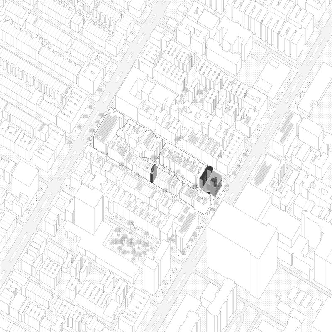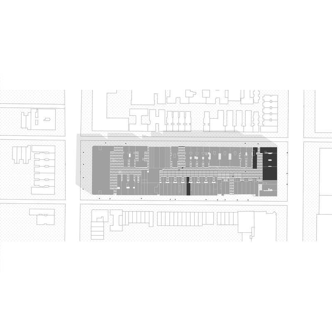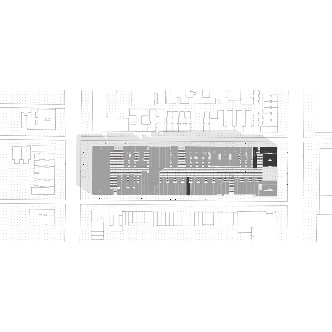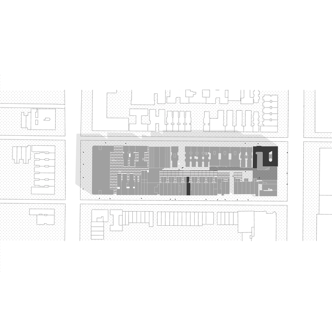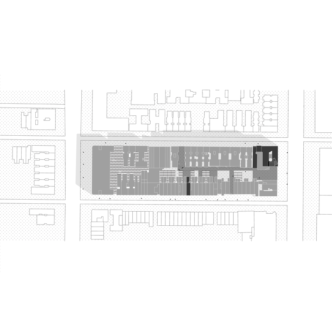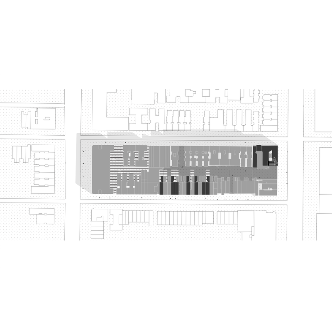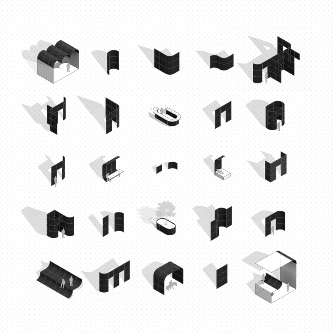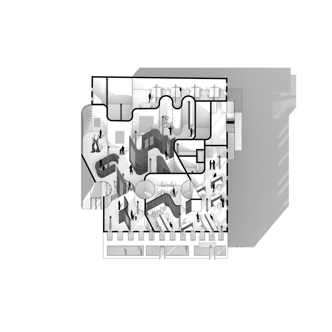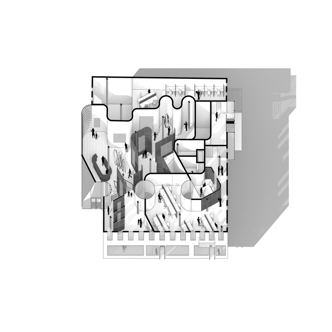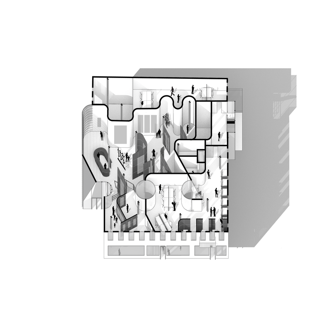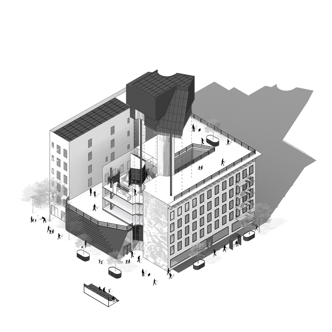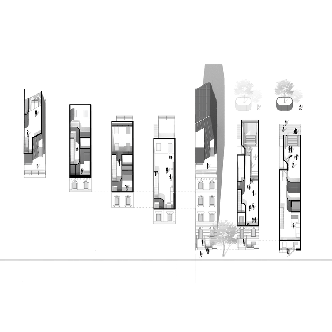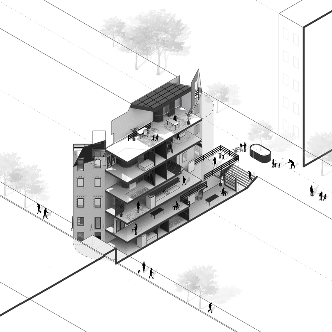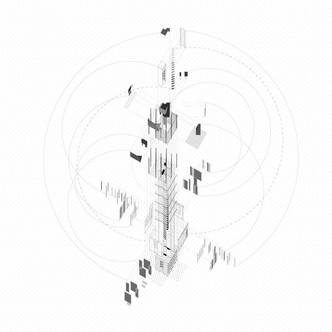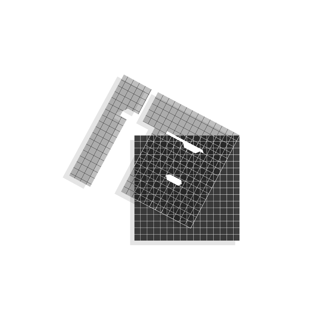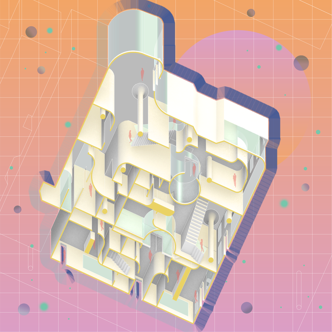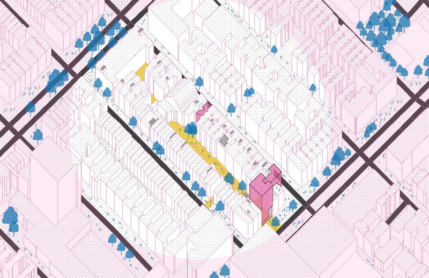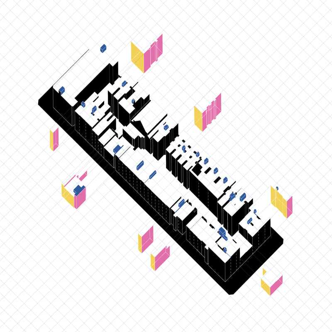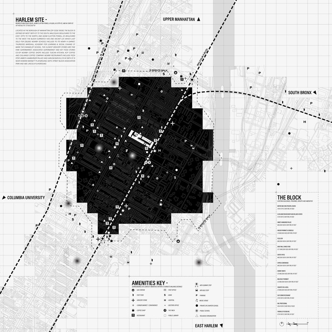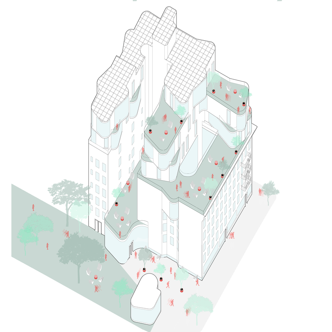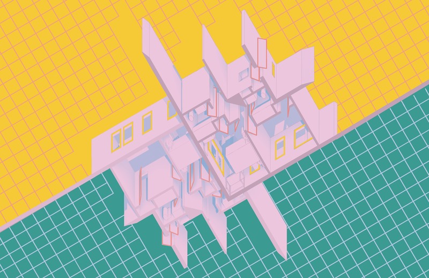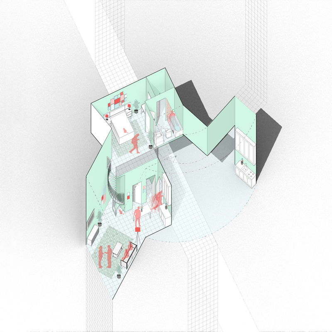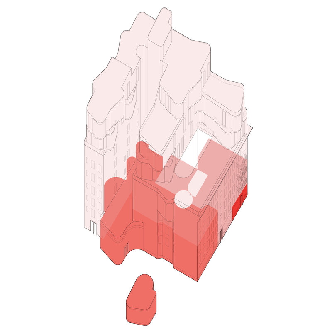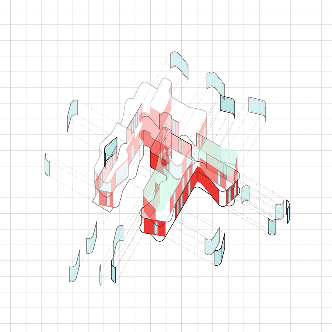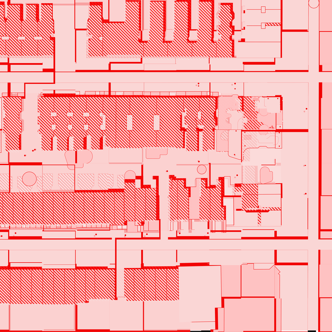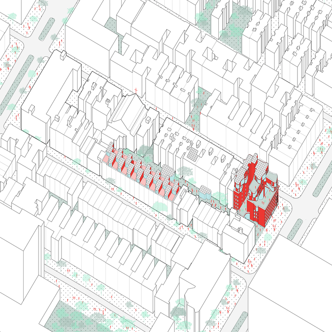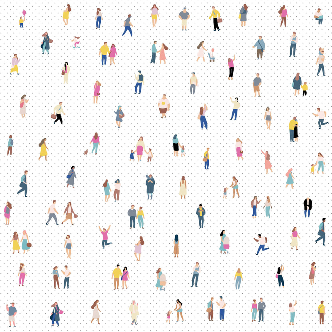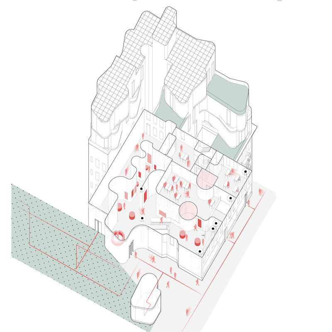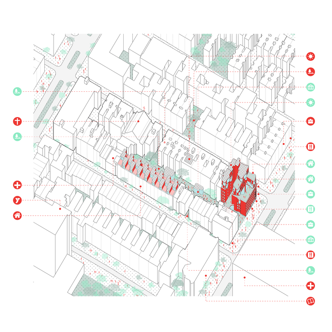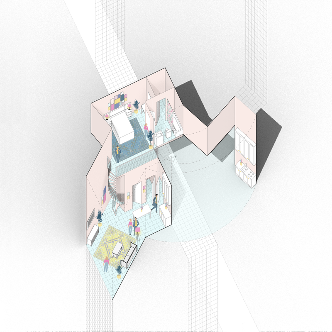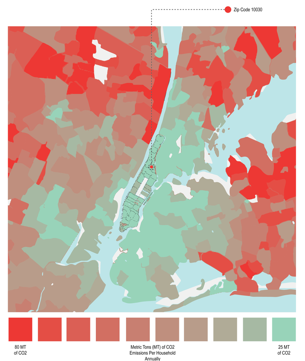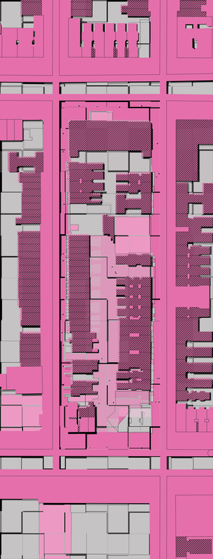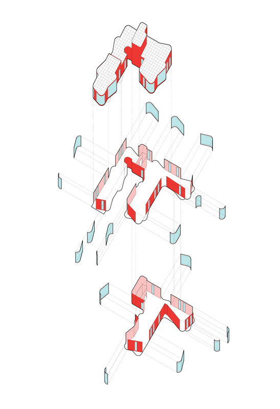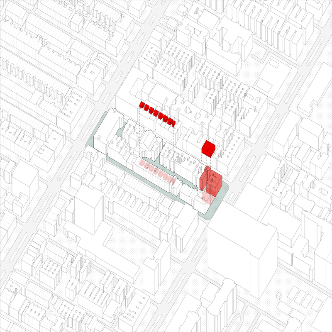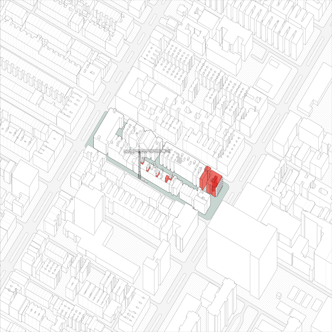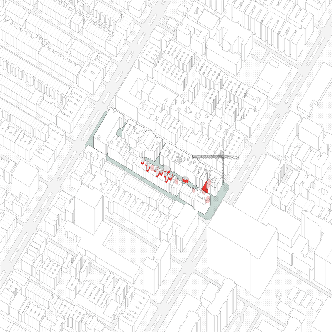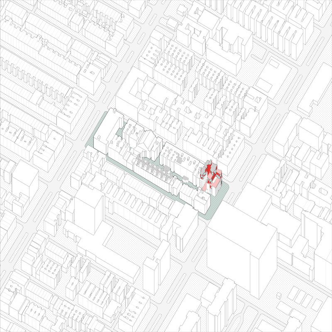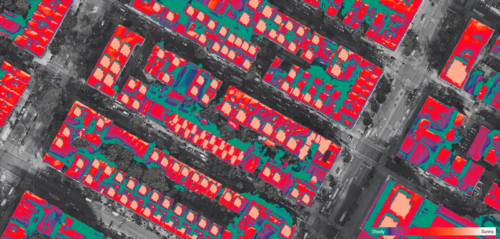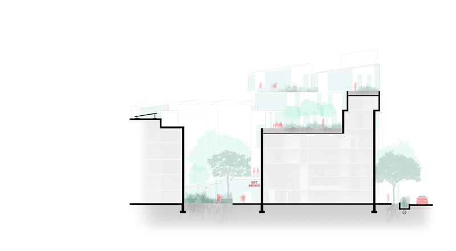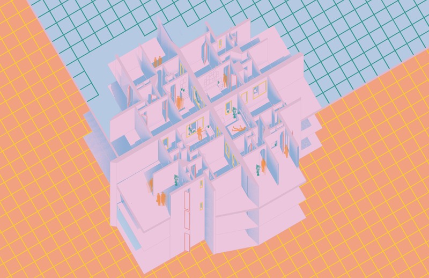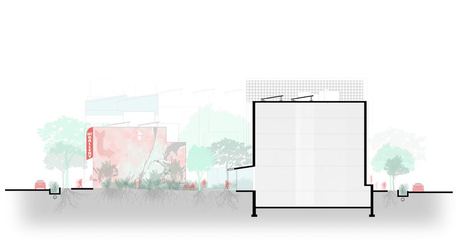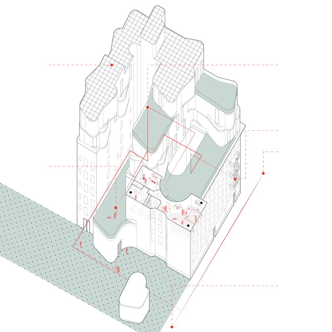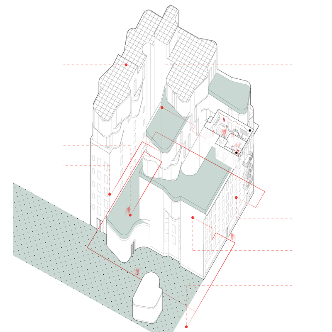HAR(lem) BLOCK
Titled “Flex(ing)>Place>Compact<” this studio explored “if architecture and the stories of its inhabitants can trigger change to current modes of urbanization - an urbanization in which the relevance of place has become subsidiary to economic and political considerations” (Petra Kempf, 2020).
Using the urban block and the configuration of the urban grid as the entry point for this project, this studio explored the possibilities of a typical city block to be a robust and resilient urban environment driven by its inhabitants. Students were challenged to propose a concrete design that was not informed by the typical ‘top-down’ design process but instead through a ‘bottom-up’ process that addressed the multi-scalar implications from the person, to the ground, to the room, to the apartment, to the building, to the block, to the neighborhood, and to the city.
Through the block’s new and existing residents Nick, Rebecca, and Beth, this project begins to unfold into existing Brownstones, the existing central void of the block, and out into the surrounding neighborhood through the introduction of one kit of parts for all scales. The physical intervention, derived from the unraveling of their stories, takes the programmatic form of a gallery run through the adjacent Harlem Hospital Center, retail spaces, apartments, an artist residency, and newly reclaimed public green space.
Prof. Petra Kempf P.h.D. | Rhino | Photoshop | Illustrator
Using the urban block and the configuration of the urban grid as the entry point for this project, this studio explored the possibilities of a typical city block to be a robust and resilient urban environment driven by its inhabitants. Students were challenged to propose a concrete design that was not informed by the typical ‘top-down’ design process but instead through a ‘bottom-up’ process that addressed the multi-scalar implications from the person, to the ground, to the room, to the apartment, to the building, to the block, to the neighborhood, and to the city.
Through the block’s new and existing residents Nick, Rebecca, and Beth, this project begins to unfold into existing Brownstones, the existing central void of the block, and out into the surrounding neighborhood through the introduction of one kit of parts for all scales. The physical intervention, derived from the unraveling of their stories, takes the programmatic form of a gallery run through the adjacent Harlem Hospital Center, retail spaces, apartments, an artist residency, and newly reclaimed public green space.
Prof. Petra Kempf P.h.D. | Rhino | Photoshop | Illustrator

