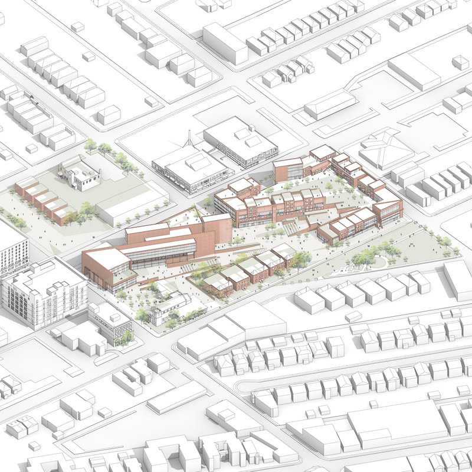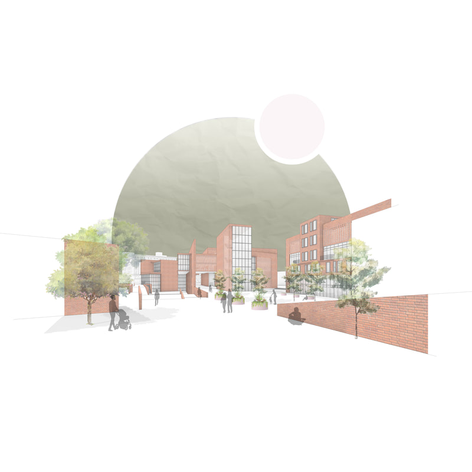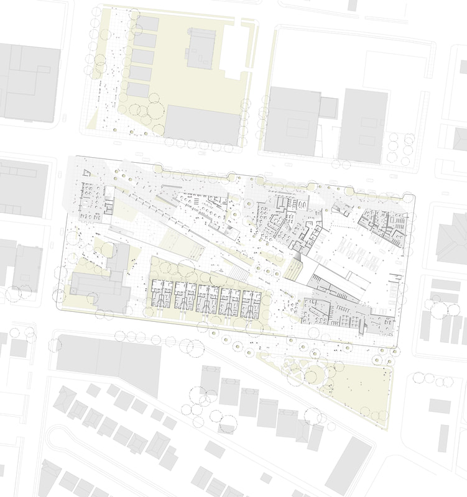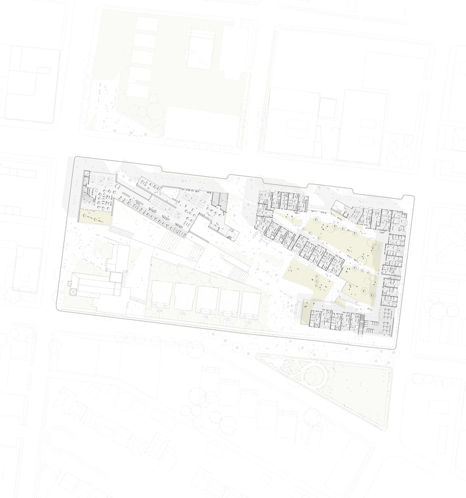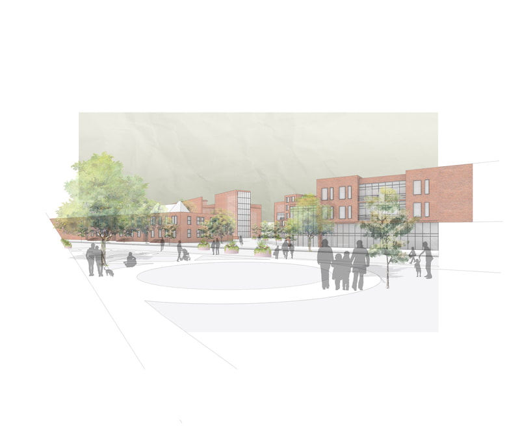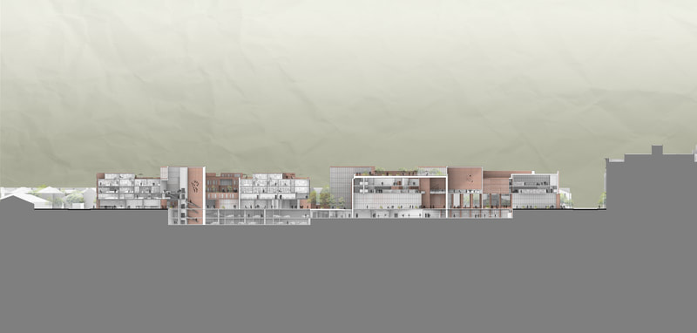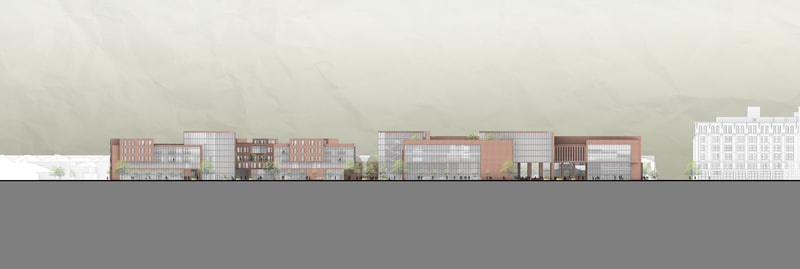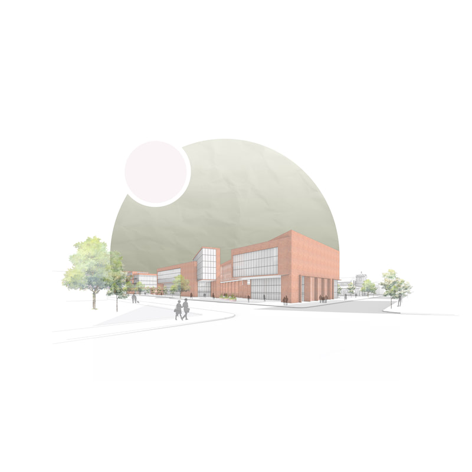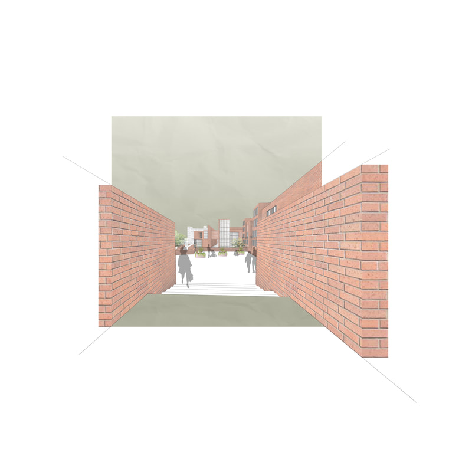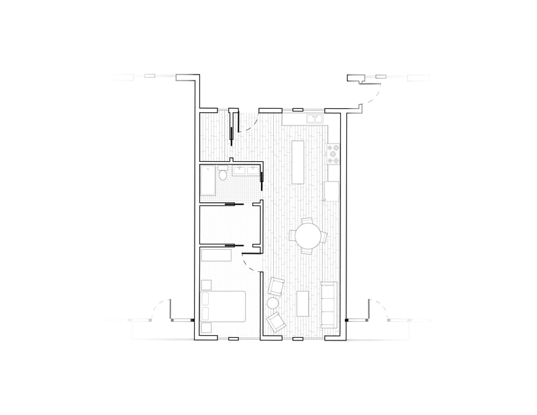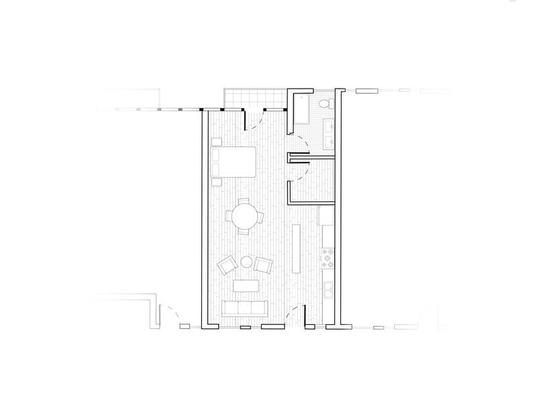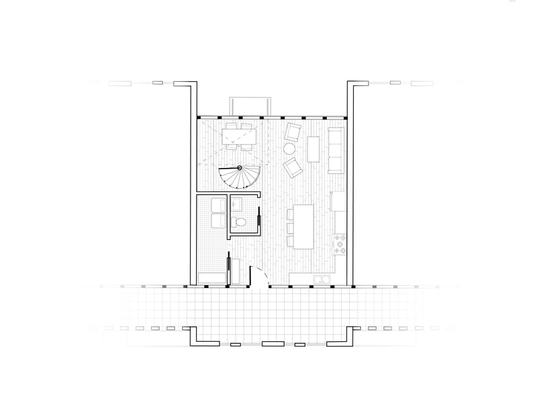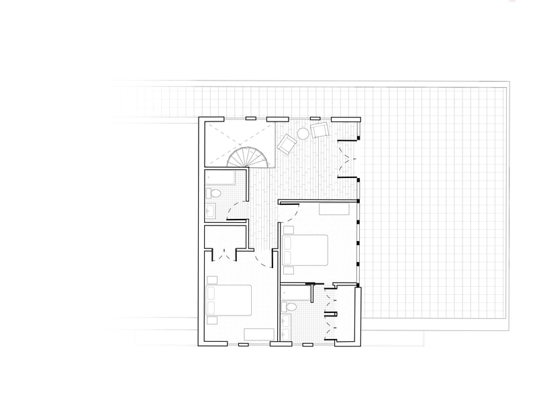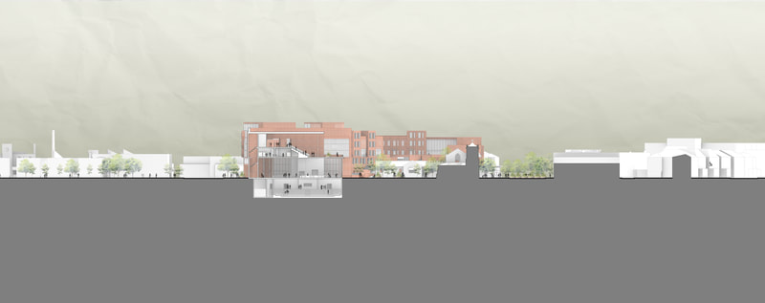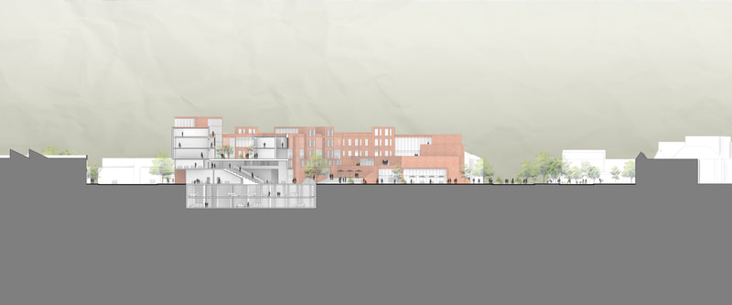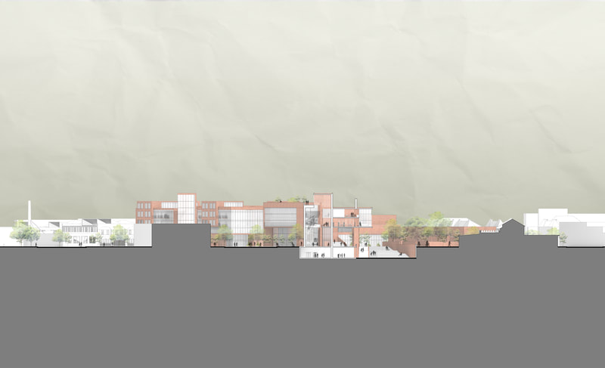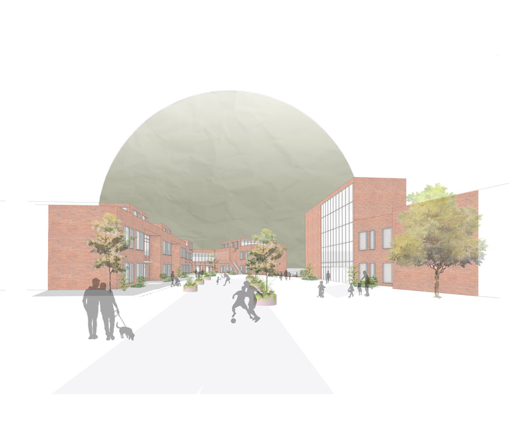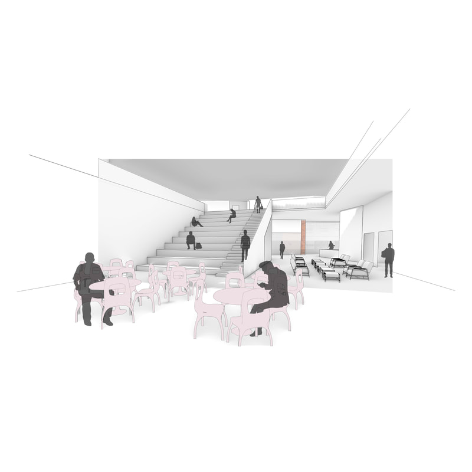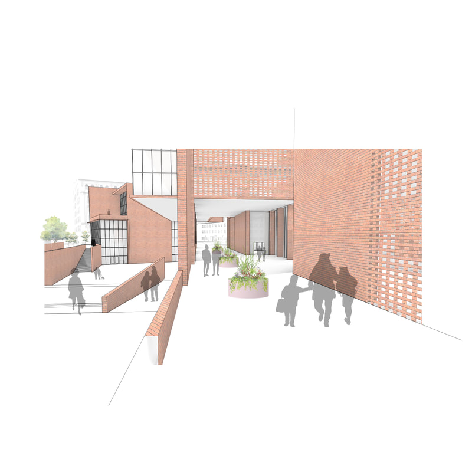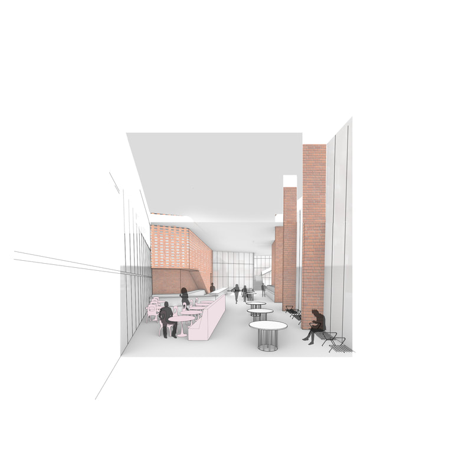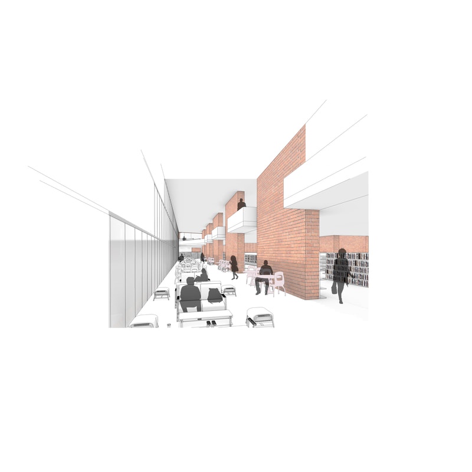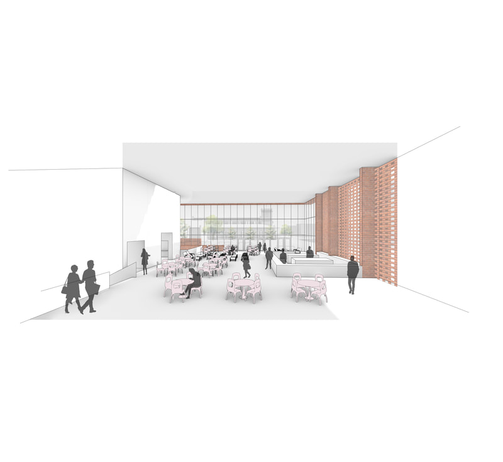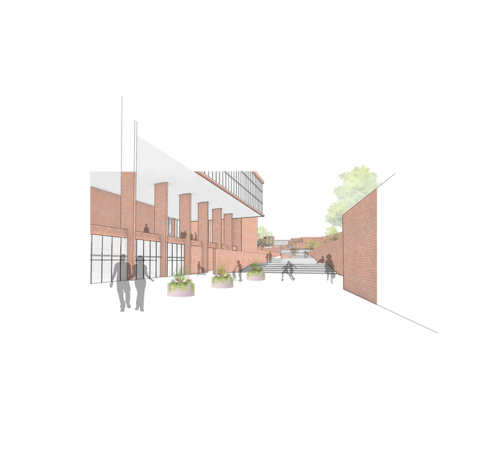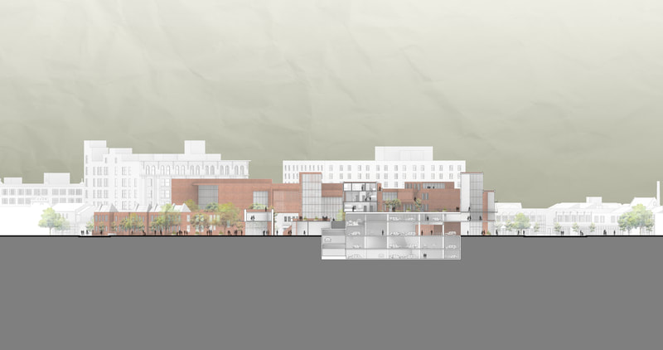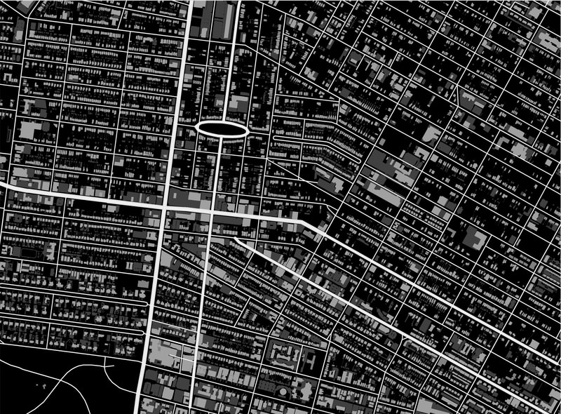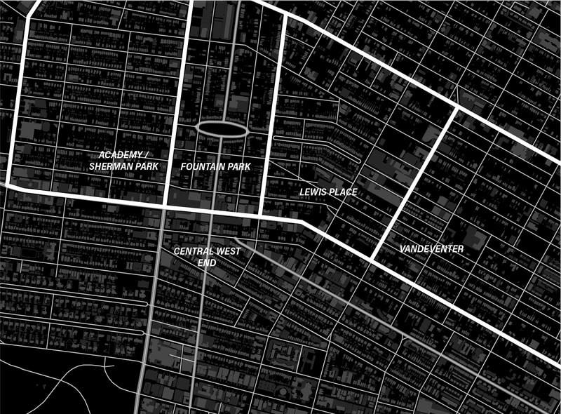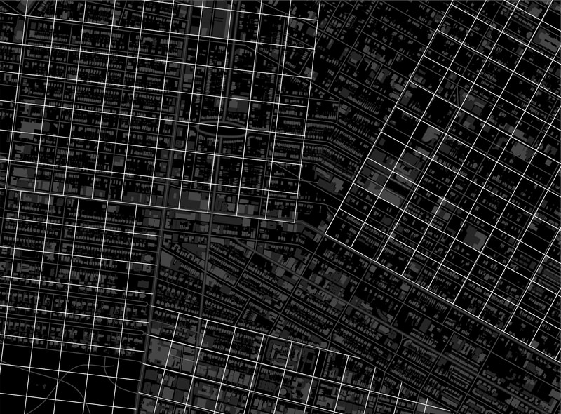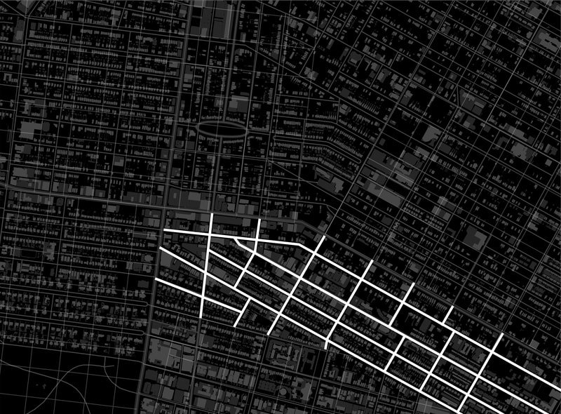WHERE THE ROAD'S MEET
The Delmar Divide is one of the nation’s most intense dividing lines. Running east to west through St. Louis, Delmar Boulevard is a rigid barrier between north and south physically, socially, racially, and economically. This project titled ‘Where the Road’s Meet,’ explores the various barriers and intersections physically and metaphorically at the corner of Delmar Boulevard and Euclid Avenue and how public program and the creation of public places (not spaces) can begin to address the disparities across this divide.
Examining the adjacent neighborhoods, their street grids, and their urban fabric anomalies, the discovery of the ‘diagonal’ being used as a formal mediator between the different neighborhoods became the entry point for the architectural intervention. The introduction of a public yard along a similar diagonal spans the divide, receiving and outstretching into the Fountain Park neighborhood to the north and the Central West End neighborhood to the south, begins to weave and hold together program including a library, a mentor center, a small community gym, an auditorium, and 100 affordable housing units. Through the elimination of front and back and the introduction of a series of offsets and slippages, a porosity is created along the public yard that begins to erase the hierarchies of north and south, allowing the project to physically, socially, visually, programmatically, and systematically belong to both sides of the Delmar Divide.
Prof. John Hoal P.h.D. | Rhino | Photoshop | Illustrator
Examining the adjacent neighborhoods, their street grids, and their urban fabric anomalies, the discovery of the ‘diagonal’ being used as a formal mediator between the different neighborhoods became the entry point for the architectural intervention. The introduction of a public yard along a similar diagonal spans the divide, receiving and outstretching into the Fountain Park neighborhood to the north and the Central West End neighborhood to the south, begins to weave and hold together program including a library, a mentor center, a small community gym, an auditorium, and 100 affordable housing units. Through the elimination of front and back and the introduction of a series of offsets and slippages, a porosity is created along the public yard that begins to erase the hierarchies of north and south, allowing the project to physically, socially, visually, programmatically, and systematically belong to both sides of the Delmar Divide.
Prof. John Hoal P.h.D. | Rhino | Photoshop | Illustrator

